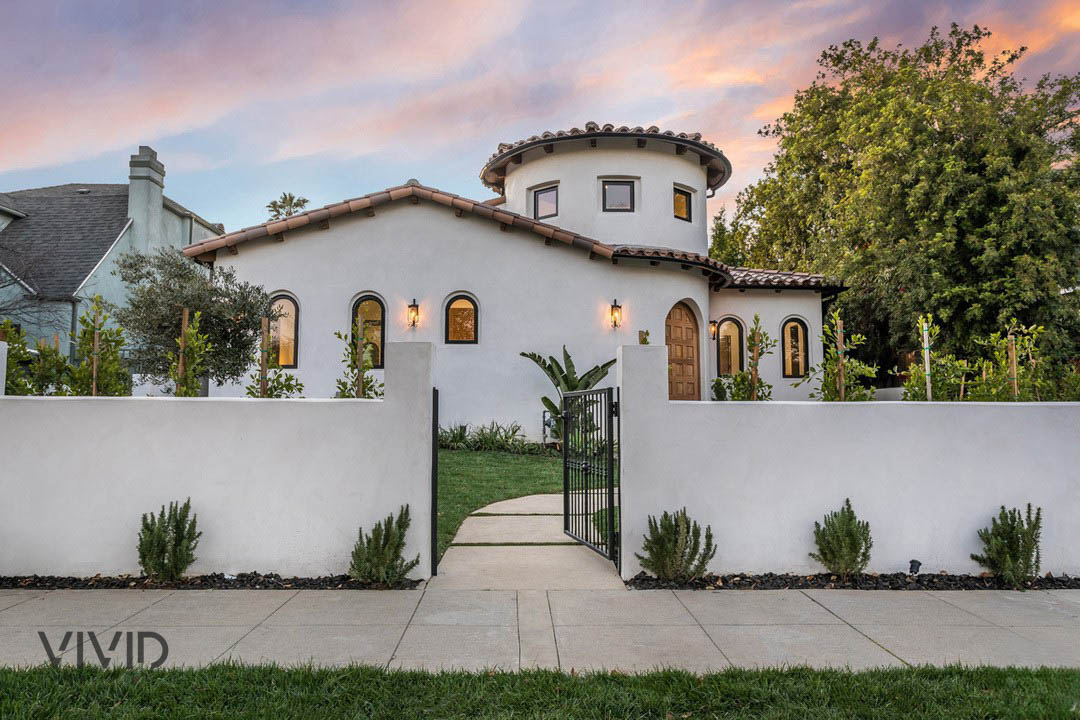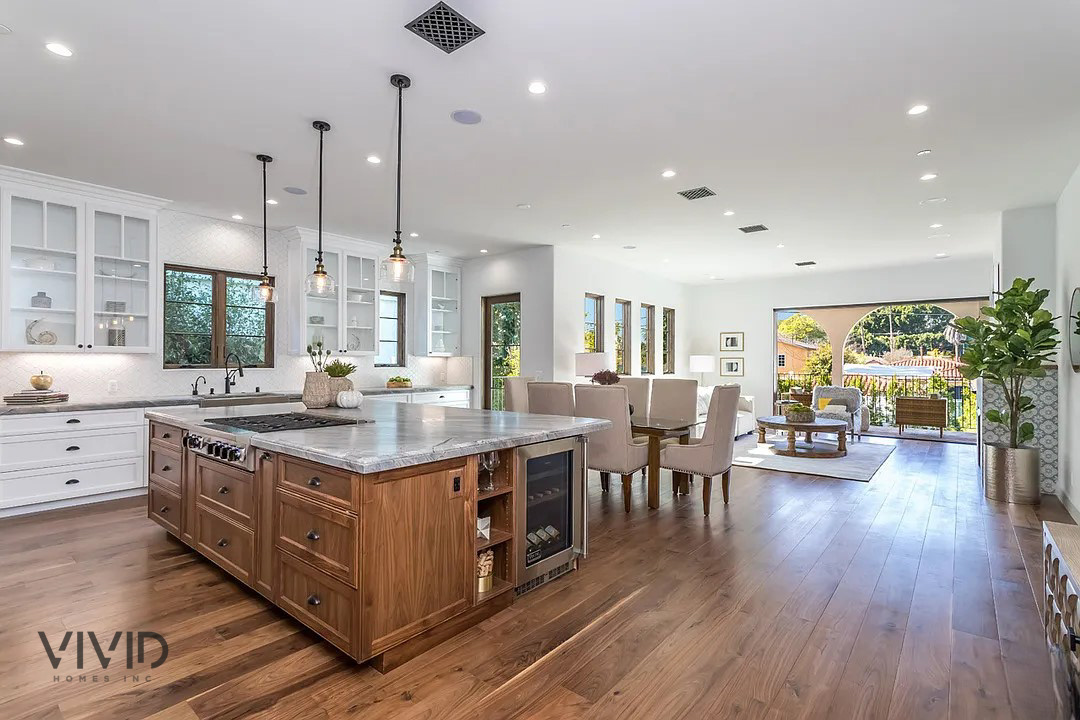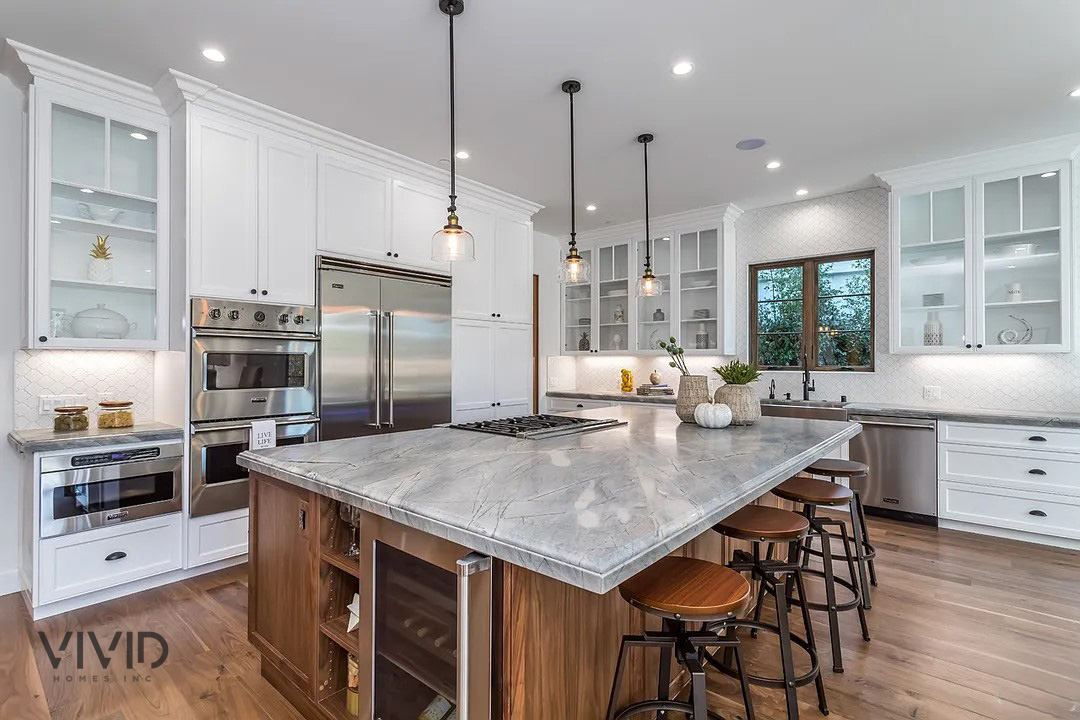This custom Spanish-inspired new construction blends timeless Mediterranean architecture with contemporary elegance. Featuring a graceful arched loggia, detached casita, and refined indoor living spaces, the home showcases rich hardwood floors, a chef’s kitchen with a marble waterfall island, and seamless indoor-outdoor flow. Every detail reflects Vivid Homes Inc.’s dedication to luxury, comfort, and craftsmanship.
Spanish-Inspired New Construction Project
Classic Mediterranean character-white stucco, terracotta tile, arches-paired with warm interior finishes and seamless indoor-outdoor living.









About the Project
This ground-up residence embraces Spanish/Mediterranean character, smooth white stucco, terracotta roof tiles, and graceful arches paired with warm, modern interiors. A detached casita expands livable space, while an arched loggia creates a true indoor–outdoor connection.
- Architecture: Spanish/Mediterranean with turret entry, arched windows/doors, and wrought-iron accents.
- Outdoor Living: Deep arched loggia, manicured lawn, evening landscape lighting, and a detached casita with full-height sliders.
- Great Room: Open-plan layout with hardwood flooring, recessed lighting, and generous natural light.
- Kitchen: Marble countertop island (walnut base), pendant lighting, glass-front cabinetry, double ovens, and built-in refrigeration.
- Bath Suite: Freestanding soaking tub, walk-in glass shower, tiled niche, and gold fixtures.
- Entry: Custom arched solid-wood door and curated decorative sconces.
Built by Vivid Homes Inc. with an emphasis on craftsmanship, proportion, and everyday livability.

